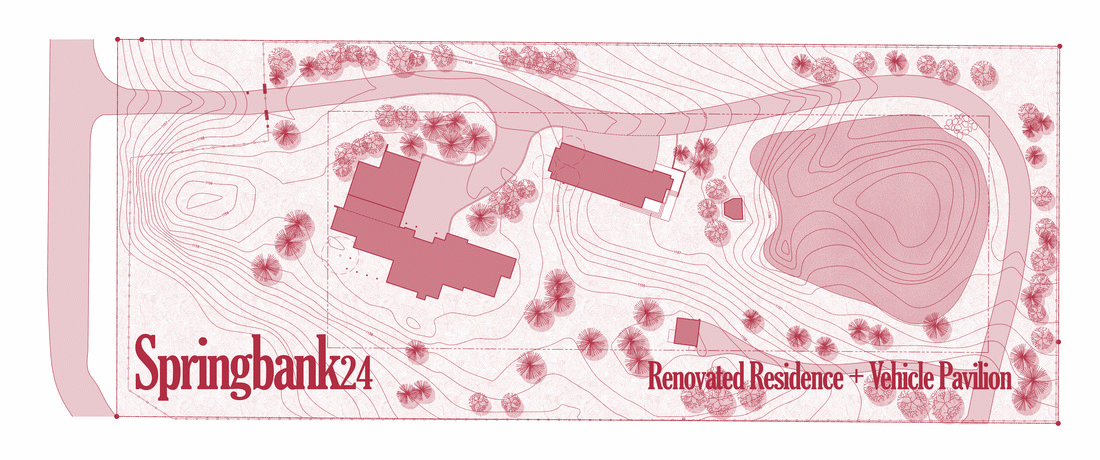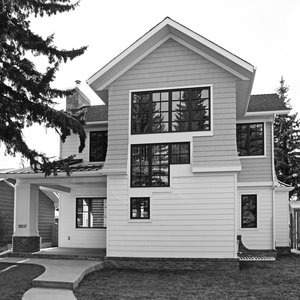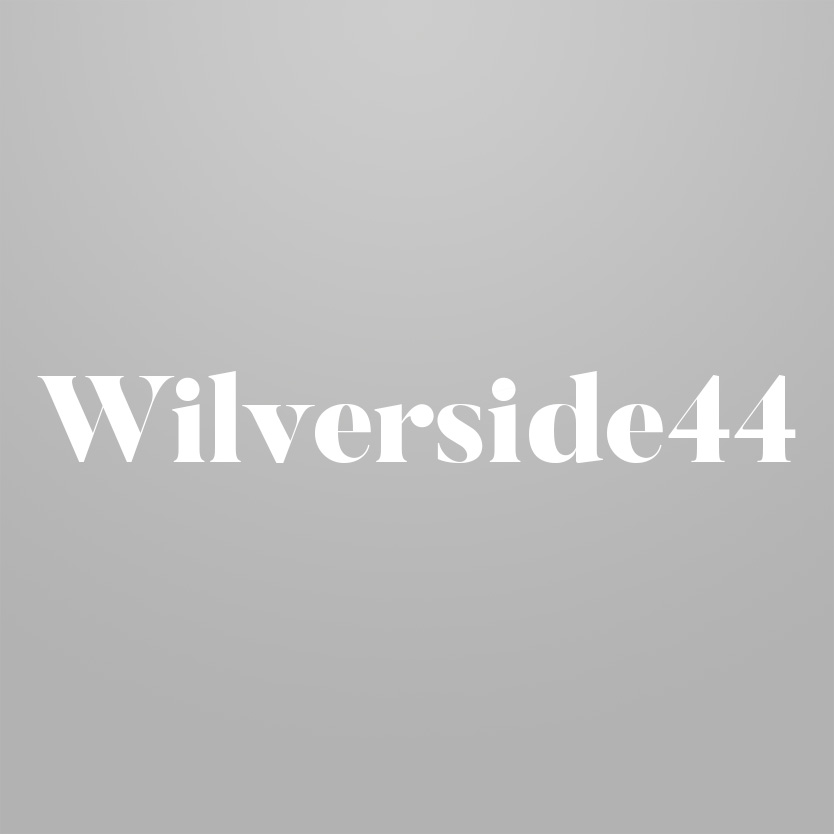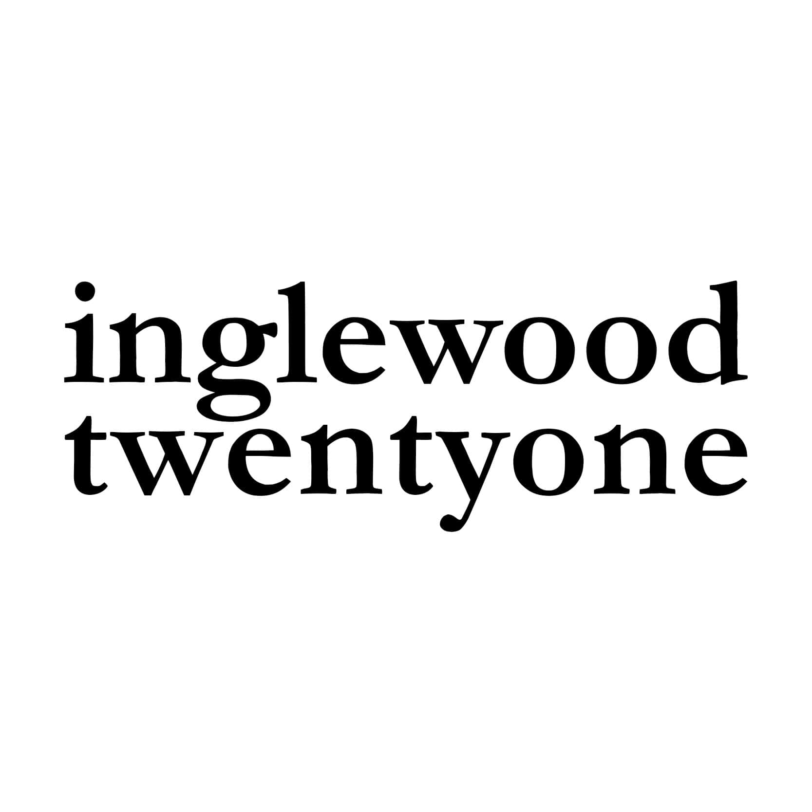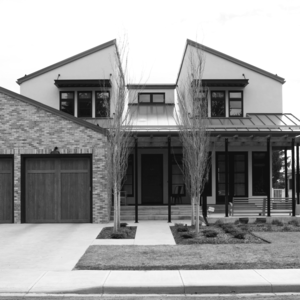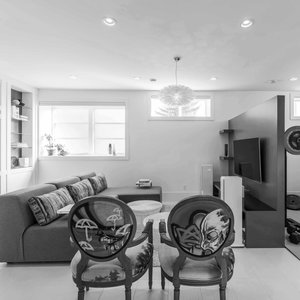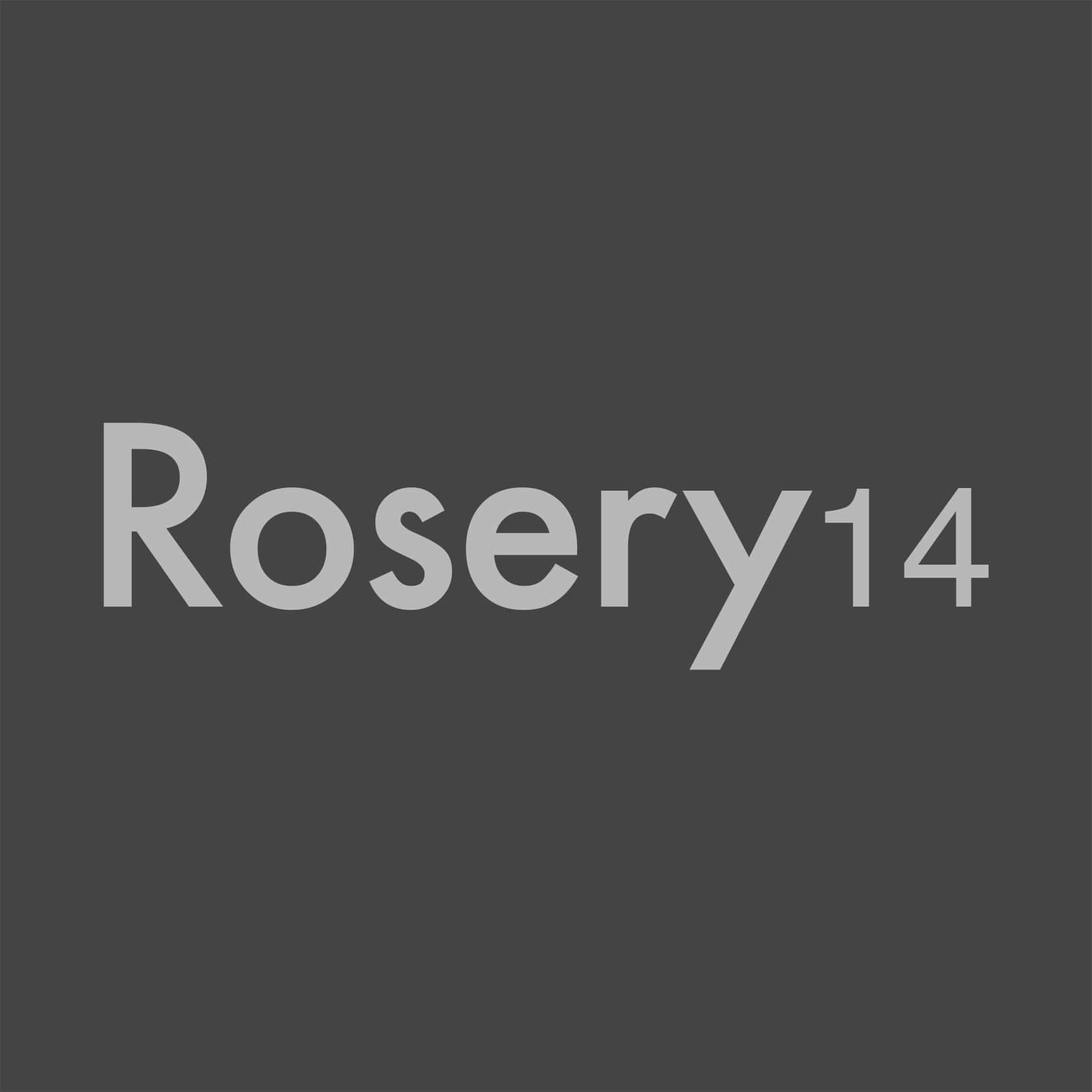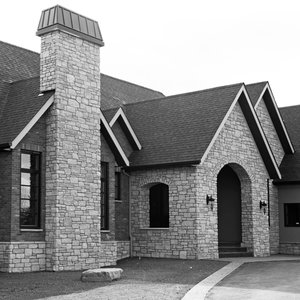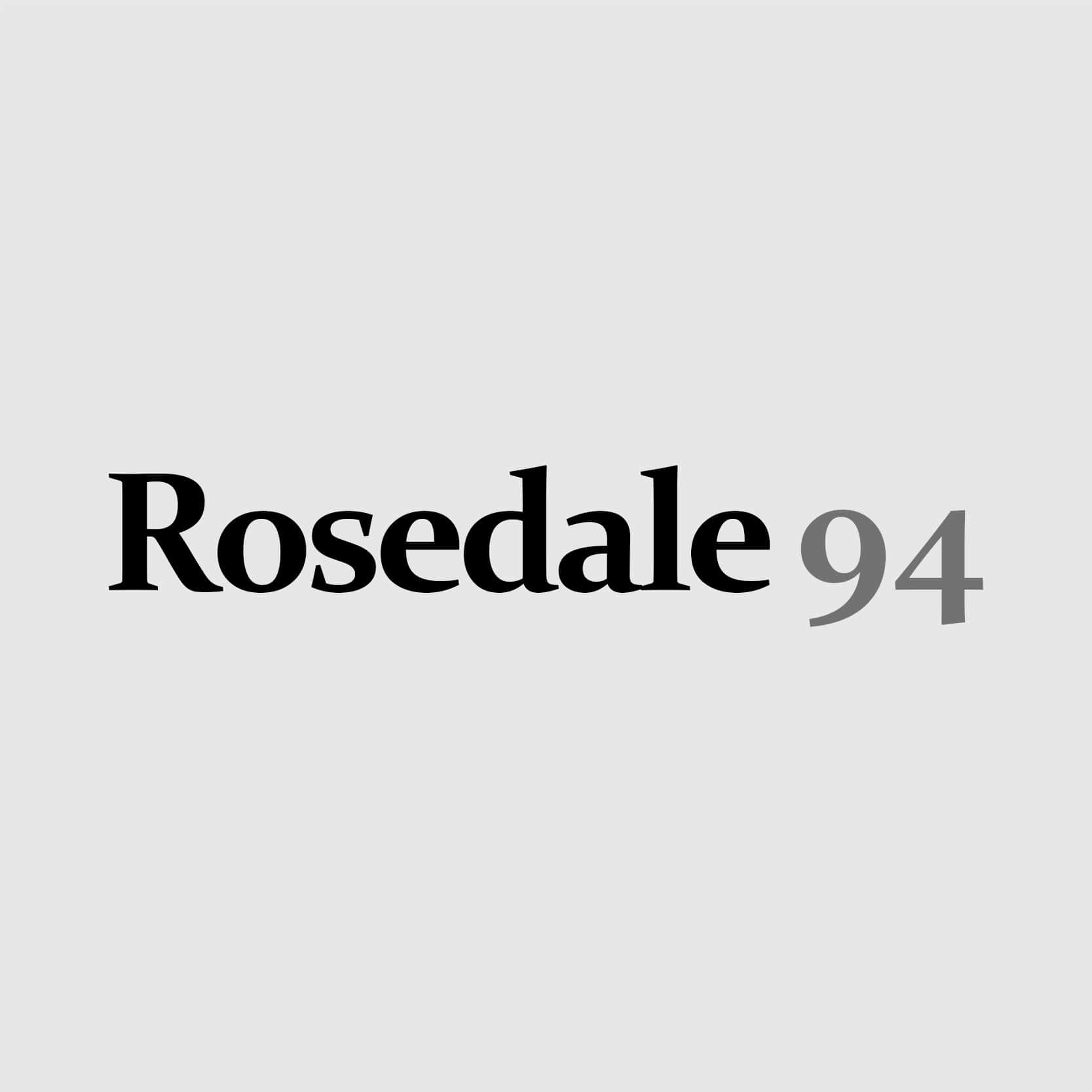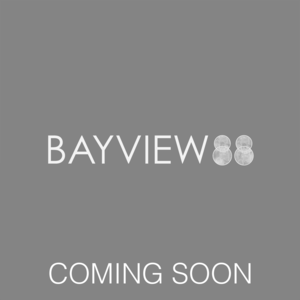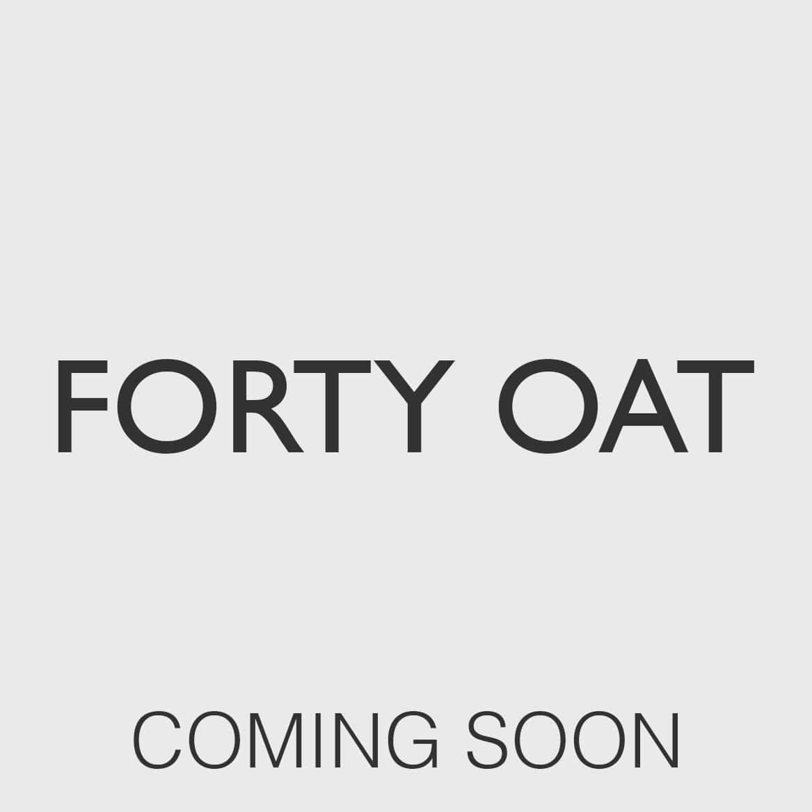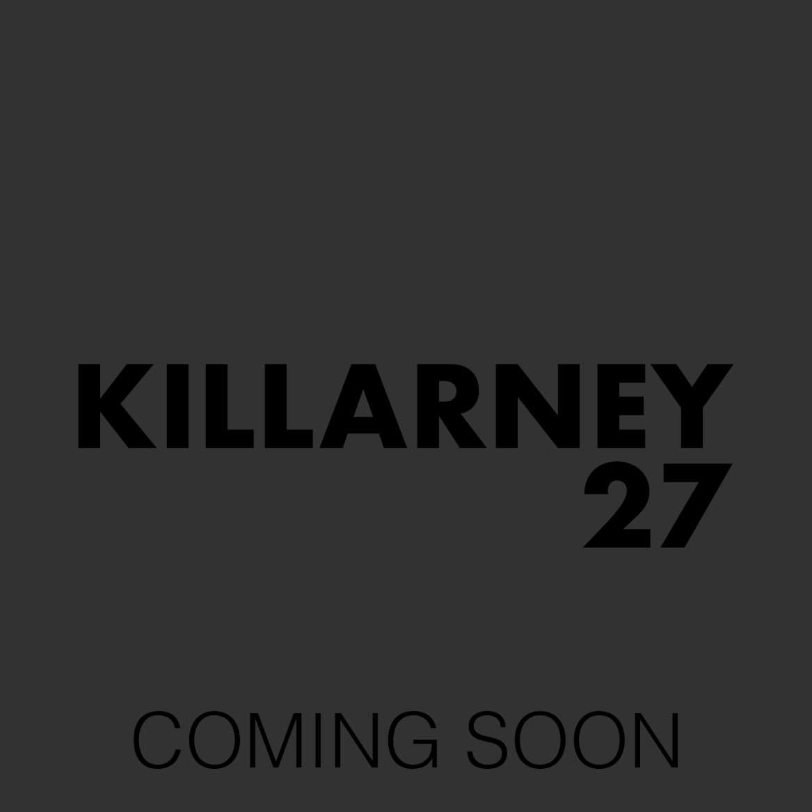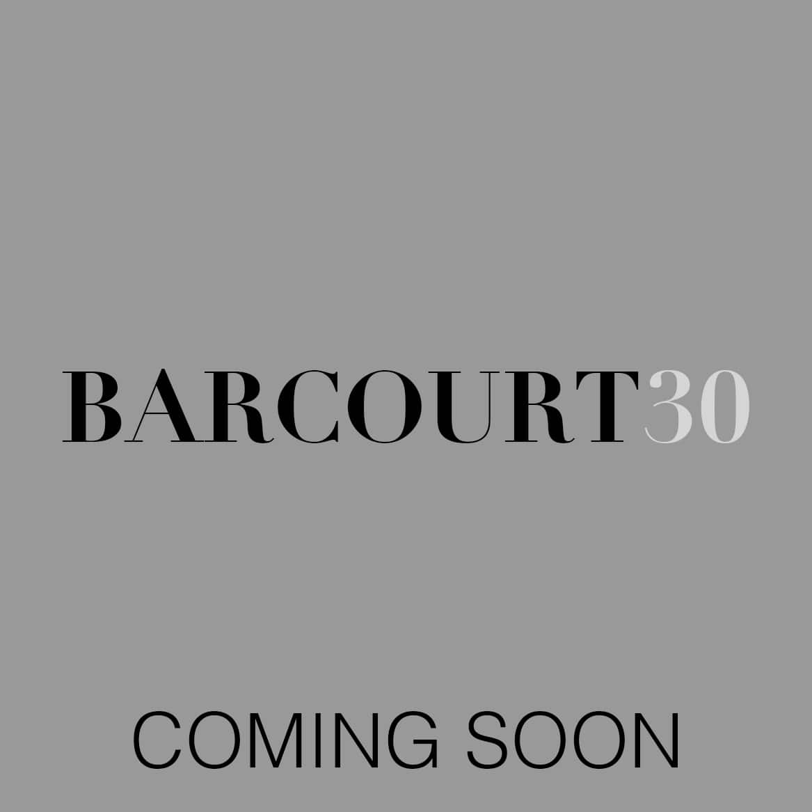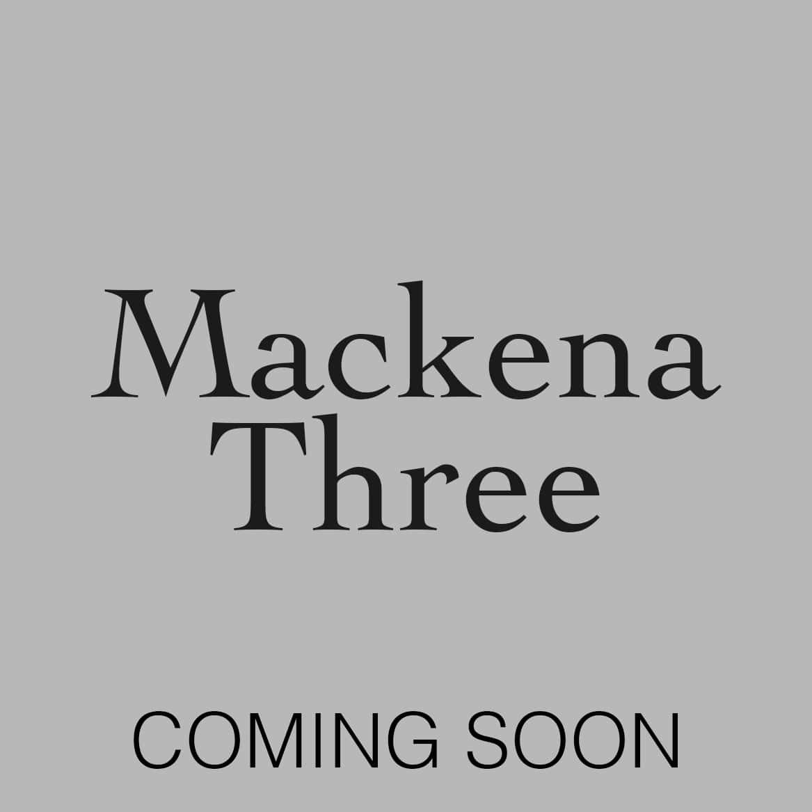Located in the acreage estate community of Springbank, this unique residence was originally built in the year 2000. The existing bungalow structure utilized large wood posts and beams to create tall ceilings and large open areas, all positioned to face the unobstructed prairie views. 17 years later our client purchased the 4 acre property in hopes to make the residence their own while still retaining the original magic. The residence was stripped to its essential structural parts and built on from there, adding an all new 5 car garage and second level above. We paired back the original roof structure, modernizing the roof lines and introduced an old world rustic brick and black metal to the exterior. In addition to the massive renovation, the property will now house a beautiful secondary structure we are calling the “Vehicle Pavilion”, this is a celebration of our clients passion for the automotive world. With an expected completion of 2019, this project will leave a relevant mark on the hills of Springbank.



